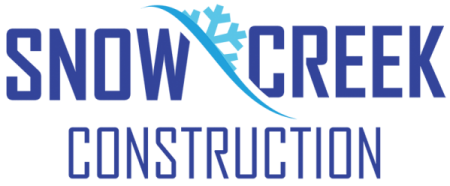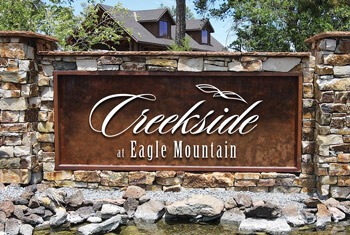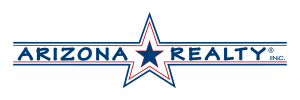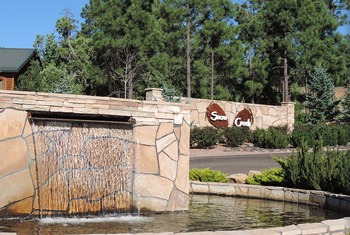Snow Creek Homes Floor Plans
Our standard floor plans vary from around 1,712 to 2,555 square feet. We are happy to modify any of our standard plans to suit your needs.

ALPINE
ASH
ASPEN
HICKORY
JUNIPER
JUNIPER 3.5
PIÑON
RIDGE
Snow Creek Home Prices as of August 2020
FOLLOWING ARE PRICES FOR OUR STANDARD MODELS. THE PRICES DO NOT INCLUDE A LOT.
MODEL |
LIVEABLE
|
GARAGE
|
COVERED DECK
|
TOTAL SQ FT
|
PRICE |
|---|---|---|---|---|---|
| Cedar | 1,712 | 594 | 390 | 2,696 | $335,000 |
| Cedar + | 1,849 | 594 | 390 | 2,833 | $360,000 |
| Piñon | 1,873 | 608 | 408 | 2,889 | $365,000 |
| Hickory | 2,006 | 608 | 390 | 3,004 | $390,000 |
| Ridge | 2,013 | 709 | 408 | 3,130 | $390,000 |
| Alpine | 2,229 | 709 | 424 | 3,362 | $430,000 |
| Ash | 2,303 | 709 | 424 | 3,436 | $440,000 |
| Juniper | 2,307 | 608 | 452 | 3,367 | $440,000 |
| Juniper 3.5 | 2,394 | 608 | 452 | 3,454 | $455,000 |
| Aspen | 2,555 | 608 | 452 | 3,615 | $485,000 |













