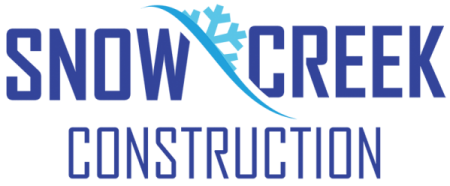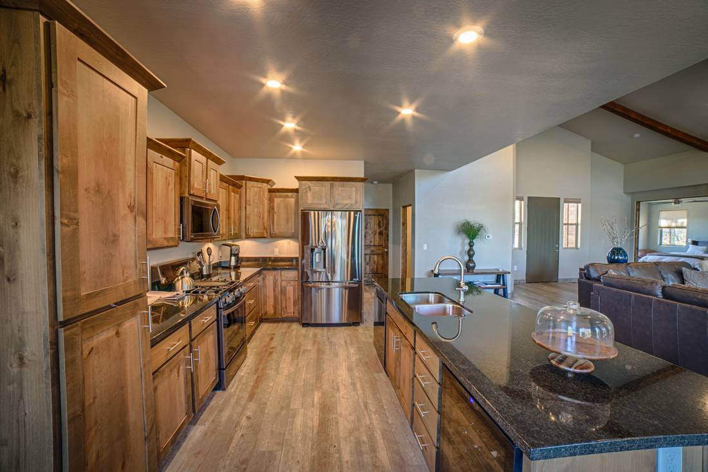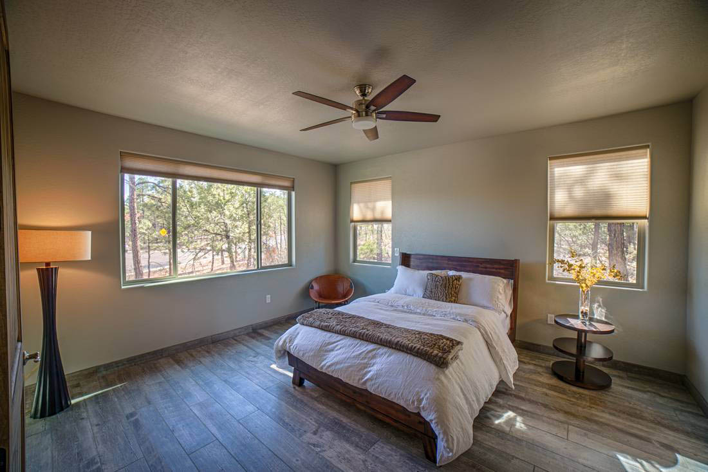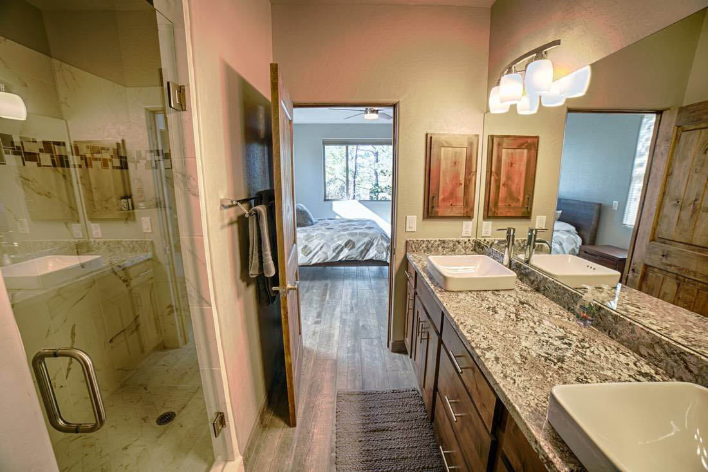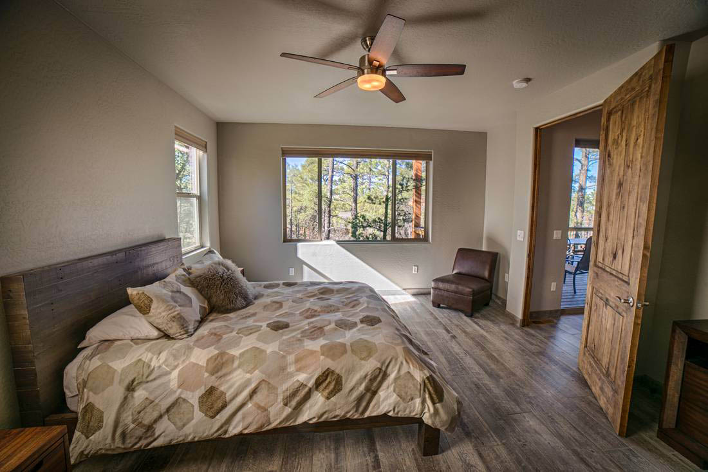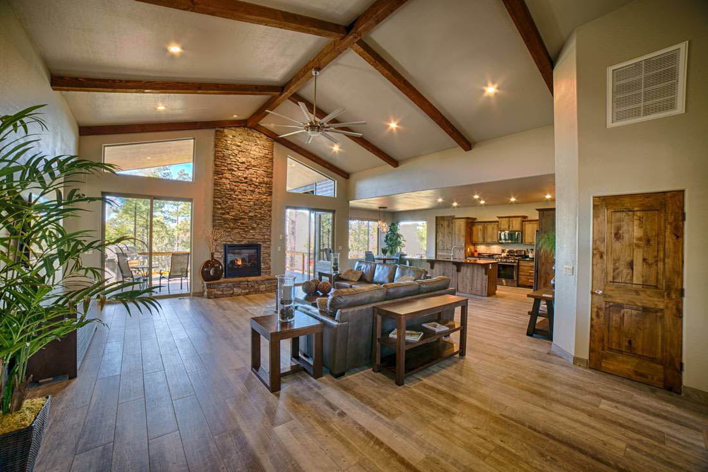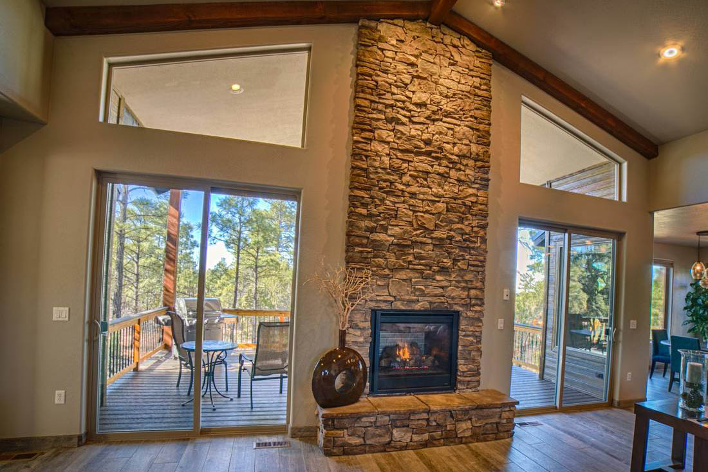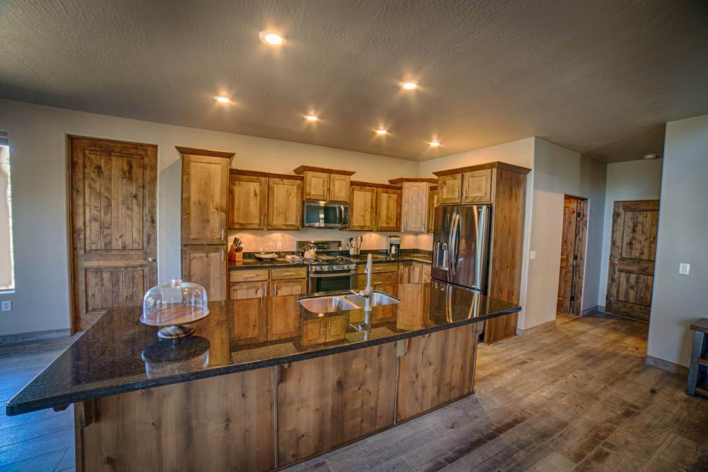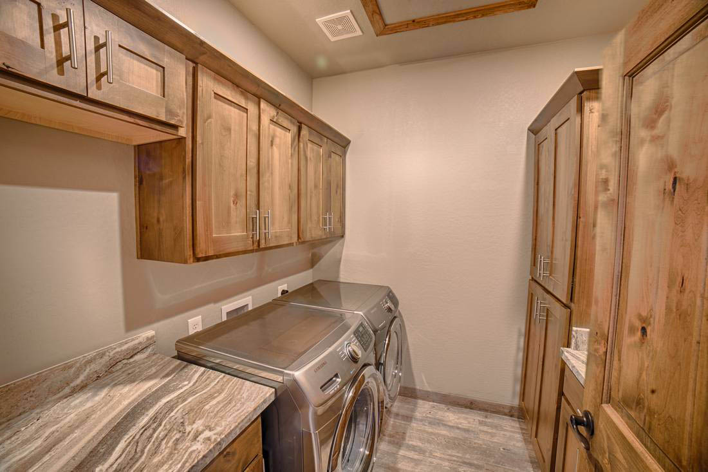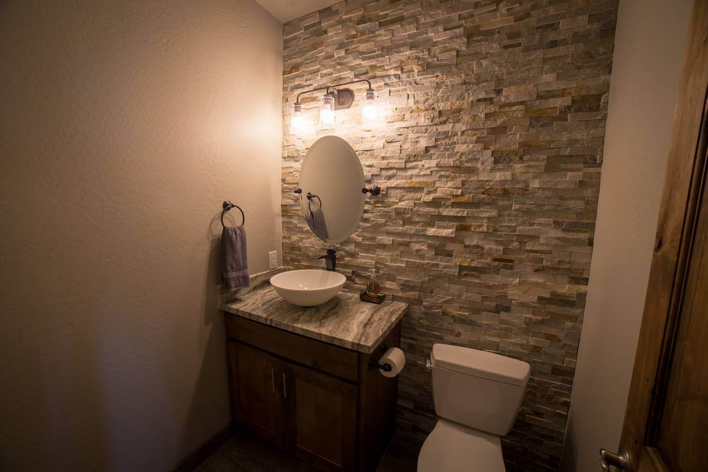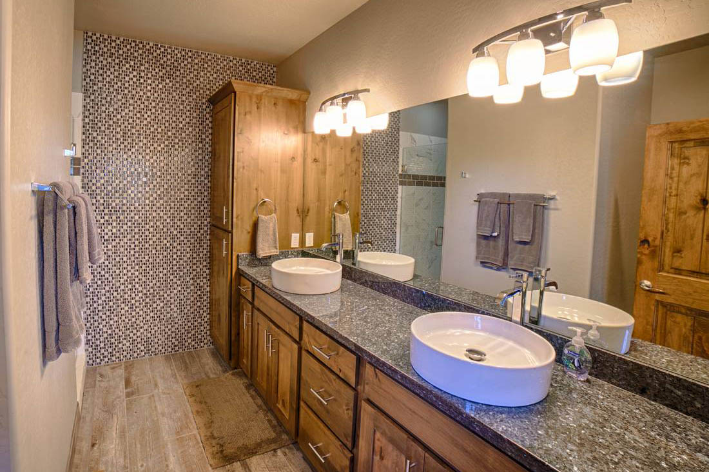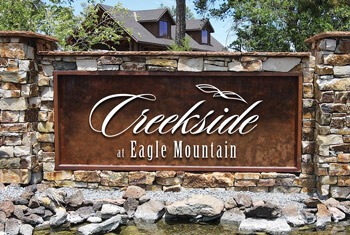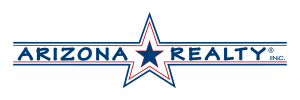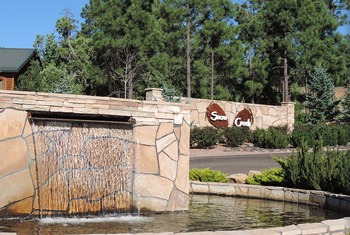Snow Creek Construction :: Standard Features
Our homes include a wide variety of quality finishes as standard features.
INTERIOR
- Gas Fireplace with blower, thermostat and remote
- Stone Face on Fireplace 6’ wide floor to ceiling with hearth
- Beamed Ceilings in Living Room
- All 2×6 Exterior Framing
- Pre-wired with CAT6 Cable
- LED recessed lighting in ceilings
- One floor electrical outlet in Living Room – Location by Owner
FLOORING
- Wood plank style flooring throughout
CABINETS AND DOORS
- Solid Wood Interior Doors
- Wood Cabinets with soft close hinges
- Wood shelving in pantry and closets
INTERIOR (cont.)
INSULATION
- R19 Insulation in Exterior Walls and Floor
- R19 Insulation in Garage Walls
- R38 Insulation in Ceiling
- Sound Insulated Interior Walls
KITCHEN
- Granite Countertops
- Pull out Trash Cabinet
- Natural Gas Range and Oven
- Microwave
- Dishwasher
- Garbage Disposal
- Refrigerator
BATHROOMS
- Oversized bathtub in Guest Bath
- Tile Shower in Master Bath
- Comfort height Toilets
EXTERIOR
- Split Face Block Stem Wall
- Low Maintenance Engineered Wood siding.
- Metal Roof
- Insulated Roll-Up Sectional Garage Door with Power Opener
- Large Covered Patio
- Gas BBQ connection on Patio
- Trex decking on Patios (Buyers Choice)
- Paver Driveway and walkway to front door
- 2 Exterior Water Spigots
- Dual Pane Windows
HVAC / APPLIANCES / UTILITIES
- Soft water loop in garage
- 50 Gallon Water Heater
- Electric connections for washer and dryer
- Electric Air Conditioning and Gas Heating
ITEMS NOT INCLUDED
- Washer and Dryer
- Landscaping
- Water Softener
- Window Coverings
- Rain Gutters
- Outdoor Lighting (Driveway and Yard)
- Pet Enclosures
Snow Creek Construction :: Floor Plans
Our standard floor plans vary from around 1,700 to 2,500 square feet.
We are happy to modify any of our standard plans to suit your needs.
CEDAR
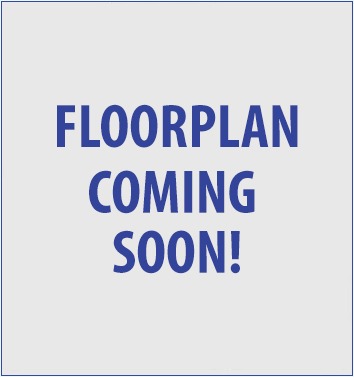
-
1,712 SF
-
2 Bedrooms
-
2 Baths
OAK

-
1,760 SF
-
3 Bedrooms
-
2 Baths
CEDAR PLUS

-
1,852 SF
-
3 Bedrooms
-
2 Baths
